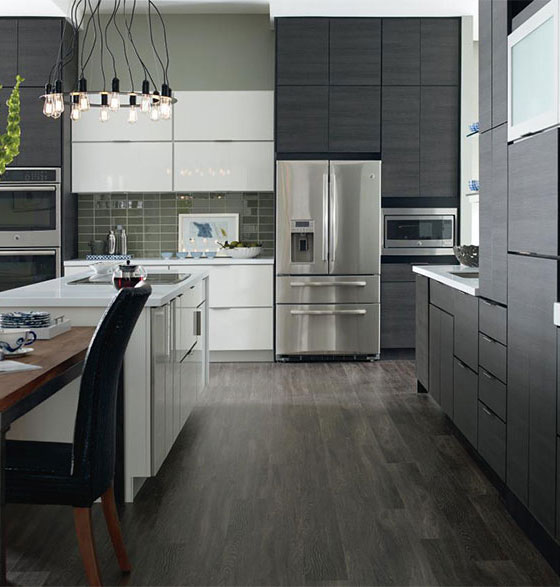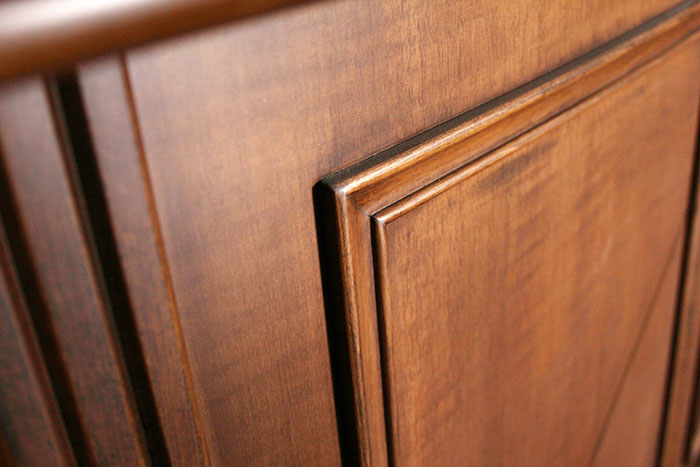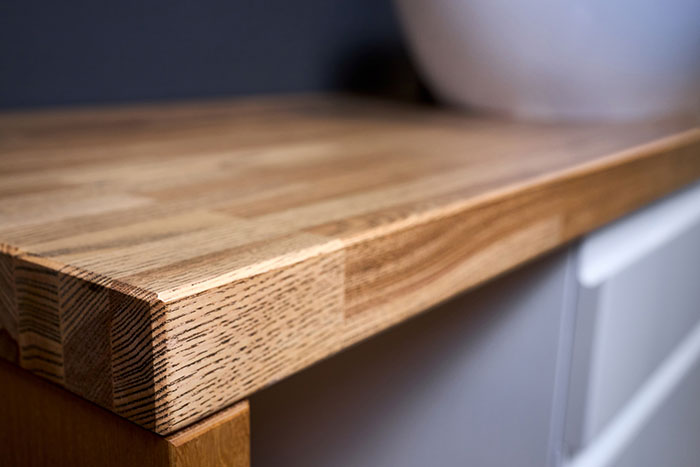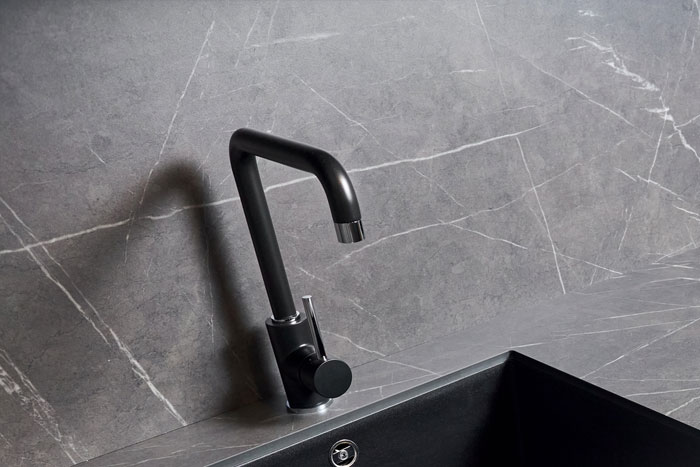Kitchens
Explore Our Kitchens
Custom Kitchen Designs
At White’s Lumber, we understand that kitchens serve as the heart of the home, where families unite over meals and memories are made. That’s why we’re dedicated to providing exceptional kitchen design services that cater to your needs and style preferences.

Our Experienced Designers Are Ready To Create Your Dream Kitchen
With decades of experience in the industry, our team at White’s Lumber specializes in creating custom kitchen spaces that are both functional and inviting. From concept to installation, we work closely with you to bring your vision to life, blending traditional craftsmanship with modern design techniques.
Our commitment to quality is evident in every detail of our work. Using only the finest materials and employing artisanal techniques, we ensure that your custom kitchen not only meets but exceeds the highest standards of excellence.
When you choose White’s Lumber for your kitchen design needs, you can trust that you’re investing in a space that is uniquely tailored to you and your family’s lifestyle. Let us help you create a kitchen that truly reflects your personality and enhances the joy of everyday living.
Our Design Process
Our journey begins with a collaborative consultation with the White’s Lumber Design Team. During this phase, we dive deep into your project, discussing your vision, reviewing inspiration photos, and identifying your must-haves and preferences. We also assess the project scope while considering budget and timeline constraints. To move forward, we’ll walk you through our Design Process and Agreement, including the necessary design retainer to transition to the next phase.
Our journey begins with a collaborative consultation with the White’s Lumber Design Team. During this phase, we dive deep into your project, discussing your vision, reviewing inspiration photos, and identifying your must-haves and preferences. We also assess the project scope while considering budget and timeline constraints. To move forward, we’ll walk you through our Design Process and Agreement, including the necessary design retainer to transition to the next phase.
With a clear understanding of your vision, our designers craft a detailed design plan tailored to your space and lifestyle. We provide concept drawings, material selections, and layout options for your review. Through open communication and expert guidance, we refine the design based on your feedback, ensuring every detail aligns with your expectations. Once the design is finalized, we prepare a comprehensive budget breakdown before moving to the next phase.
Now it’s time to bring your design to life. Our team helps you finalize material selections, ensuring everything—from cabinetry to countertops—fits your aesthetic and functional needs. We review the final budget and, upon approval, place orders for all necessary materials. To ensure a smooth process, we also establish a schedule for product delivery and project execution, setting clear expectations for the next steps.
As your project moves into the construction phase, White’s Lumber works closely with your contractor to ensure a seamless installation process. We coordinate material deliveries, ensuring everything arrives on time and in perfect condition. Throughout the installation, our team remains available for any questions or adjustments, helping troubleshoot issues and keeping the project on track. Once the installation is complete, we conduct a final review to ensure everything meets our high standards—and most importantly, your expectations.
With White’s Lumber Kitchen & Bath, you’re not just getting a design—you’re getting a trusted partner from start to finish. Let’s create something amazing together!
Engage in an insightful collaboration with the White’s Lumber Design Team during the initial consultation. Together, our experienced designers dive deep into your project, exploring your initial concepts, analyzing reference photos for inspiration, and understanding your preferences and dislikes. We carefully assess the project’s scope, while considering any budget or timeline constraints. Additionally, we’ll guide you through our Design Process and Agreement, including the necessary design retainer to advance to the subsequent phase.
Engage in an insightful collaboration with the White’s Lumber Design Team during the initial consultation. Together, our experienced designers dive deep into your project, exploring your initial concepts, analyzing reference photos for inspiration, and understanding your preferences and dislikes. We carefully assess the project’s scope, while considering any budget or timeline constraints. Additionally, we’ll guide you through our Design Process and Agreement, including the necessary design retainer to advance to the subsequent phase.
Experience the expertise of the White’s Lumber Design Team during a comprehensive on-site visit to your home. Our team meticulously captures precise measurements and photographs, which serve as invaluable references throughout the project. This visit enables us to closely examine your existing space, further discuss your project vision, and begin addressing any potential construction considerations, such as mechanical systems, load-bearing walls, electrical configurations, and structural integrity.
Collaborate closely with the White’s Lumber Design Team as we bring your vision to life through meticulous design conceptualization and review. Leveraging the gathered measurements and details, we meticulously craft detailed floor plans and elevations. Subsequently, we invite you to our showroom to review the initial design concepts and comprehensive project scope. This collaborative process of concept development and review continues iteratively until the design reaches its final form, guided by the expertise of our design team.
Benefit from the guidance of the White’s Lumber Design Team as we assist you in selecting the materials and products that perfectly align with your vision. Together, we review a detailed budget sheet tailored to the project scope and chosen materials. Upon your approval, we proceed to order all necessary materials and establish a meticulous schedule for your project, ensuring seamless execution from start to finish.
Witness the seamless coordination between the White’s Lumber Design Team and our skilled installers during the project installation phase. Our team works in perfect harmony to ensure every aspect aligns flawlessly with the envisioned design. We manage all material deliveries from our warehouse to the job site, overseeing the implementation of your design with precision and care. Upon completion, we conduct a thorough post-project walkthrough to review your transformed space and address any questions or concerns you may have, providing unparalleled support every step of the way.
Selecting Materials & Finishes
At White’s Lumber, our curated selection features bespoke wood cabinetry, precision millwork, top-tier appliances from renowned brands, opulent finishes, and an extensive array of exquisite tile and stone choices. With these exceptional materials, we craft kitchens that exude timeless sophistication and unparalleled luxury, setting your space apart with handcrafted elegance that is truly unmatched.

Cabinets

Countertops

Tile & Stone
Build Your Dream Bathroom With Our Designers




Frequently Asked Questions
Yes! We even offer those design services at no charge! Schedule ahead of time or stop in to work one on one with a designer to design your new space.
Yes! We even offer those design services at no charge! Schedule ahead of time or stop in to work one on one with a designer to design your new space.
The timeline for your project—whether it’s a kitchen, bath, countertop replacement, or a combination of both—will vary based on the scope, design complexity, and material availability. While every project is unique, here are some general guidelines:
- Design Phase: 1–4 weeks, depending on revisions and approvals.
- Cabinet Lead Time: 1–8 weeks, depending on the brand and customization level.
- Countertop Fabrication & Installation: 1–6 weeks after cabinet installation.
These timelines serve as rough estimates, as factors like product availability, construction schedules, and installation requirements can impact the overall duration. The White’s Lumber team will coordinate closely with you and your contractor to ensure a smooth and efficient process.
Unfortunately, we do not offer our own install services – we leave that up to the local contractors and builders.
Yes! In addition to our in-house credit accounts, we also offer financing through GreenSky. Visit our financing tab to learn more.
Yes! There is a showroom in all four branches of White’s Lumber: Watertown, Gouverneur, Pulaski, and Clayton. The biggest showroom with the most selection is located in Watertown.